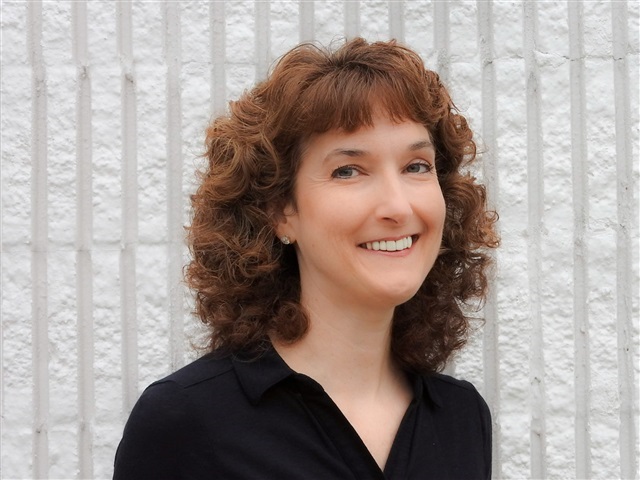- 248-247-1040
- Support@MiRealSource.com
$264,900 pending
5881 dewhirst drive, saginaw, MI 48638
Property Description
Discover the perfect blend of style, comfort, and efficiency in this stunning home designed by the original owner and built in 1992 with energy-saving features at its core. Boasting 1,667 square feet of sunlit living space, this versatile floor plan offers four bedrooms (with the potential for a fifth), 2½ baths, and a host of unique accents throughout. The spacious primary ensuite is bathed in natural light from a skylight and features its own bonus room—ideal as a nursery, library, home office, walk-in closet, or fourth bedroom. A partially finished basement, complete with a half bath and egress window, awaits your creative touch to become a family retreat with a possible fifth bedroom. Gather around the natural wood fireplaceL in the inviting living room, or whip up your favorite meals in the bright kitchen, where oak cabinets and brand-new dishwasher and range/oven shine. Outside, the fully fenced, professionally landscaped yard and back deck provide a private oasis for summertime barbecues or morning coffee. Nestled in a tranquil, sought-after neighborhood just steps from shopping and dining, this elegant, energy-efficient home offers both sanctuary and convenience.
General Information
Sale Price: $264,900
Price/SqFt: $159
Est. Payments: $1,701
Calculate Payments
Mortgage Rates
Status: Pending
MLS#: 50184248
City: saginaw twp
Post Office: saginaw
Schools: saginaw twp community school
County: Saginaw
Subdivision: princeton place
Acres: 0.35
Lot Dim: 92X164
Bedrooms:4
Bathrooms:3 (2 full, 1 half)
House Size: 1,667 sq.ft.
Acreage: 0.35 est.
Year Built: 1992
Property Type: Single Family
Style: Ranch
Features & Room Sizes
Bedroom 1: 15x12
Bedroom 2 : 11x10
Bedroom 3: 12x10
Bedroom 4: 12x10
Family Room:
Greatroom:
Dining Room: 15x12
Kitchen: 11x10
Livingroom: 18x12
Pole Buildings:
Paved Road: Curbed
Garage: 2.5
Garage Description: Attached Garage
Exterior: Wood
Exterior Misc: Deck,Fenced Yard
Bedroom 2 : 11x10
Bedroom 3: 12x10
Bedroom 4: 12x10
Family Room:
Greatroom:
Dining Room: 15x12
Kitchen: 11x10
Livingroom: 18x12
Pole Buildings:
Paved Road: Curbed
Garage: 2.5
Garage Description: Attached Garage
Exterior: Wood
Exterior Misc: Deck,Fenced Yard
Fireplaces: Yes
Fireplace Description: LivRoom Fireplace,Natural Fireplace
Basement: Yes
Basement Description: Egress/Daylight Windows
Foundation : Basement
Appliances: Dishwasher,Disposal,Dryer,Microwave,Range/Oven,Refrigerator,Washer
Cooling: Central A/C
Heating: Forced Air
Fuel: Natural Gas
Waste: Public Sanitary
Watersource: Public Water
Fireplace Description: LivRoom Fireplace,Natural Fireplace
Basement: Yes
Basement Description: Egress/Daylight Windows
Foundation : Basement
Appliances: Dishwasher,Disposal,Dryer,Microwave,Range/Oven,Refrigerator,Washer
Cooling: Central A/C
Heating: Forced Air
Fuel: Natural Gas
Waste: Public Sanitary
Watersource: Public Water
Tax, Fees & Legal
Est. Summer Taxes: $1,930
Est. Winter Taxes: $1,771
Est. Winter Taxes: $1,771
HOA fees:
Provided through IDX via MiRealSource. Courtesy of MiRealSource Shareholder. Copyright MiRealSource. The information published and disseminated by MiRealSource is communicated verbatim, without change by MiRealSource, as filed with MiRealSource by its members. The accuracy of all information, regardless of source, is not guaranteed or warranted. All information should be independently verified. Copyright 2025 MiRealSource. All rights reserved. The information provided hereby constitutes proprietary information of MiRealSource, Inc. and its shareholders, affiliates and licensees and may not be reproduced or transmitted in any form or by any means, electronic or mechanical, including photocopy, recording, scanning or any information storage and retrieval system, without written permission from MiRealSource, Inc. ©2025
All information provided is deemed reliable but is not guaranteed and should be independently verified. Participants are required to indicate on their websites that the information being provided is for consumers' personal, non-commercial use and may not be used for any purpose other than to identify prospective properties consumers may be interested in purchasing. Listing By: Melody Curry of Berkshire Hathaway HomeServices
This listing last updated: Thu, August 21, 2025 at 8:34:13 AM EDT
MIRealSource Listing Data Last Updated On Friday, September 12 2025 at 9:15pm
 |
Listings presented by:
Melody Curry
Berkshire Hathaway HomeServices
Call: (989) 332-3194 |
