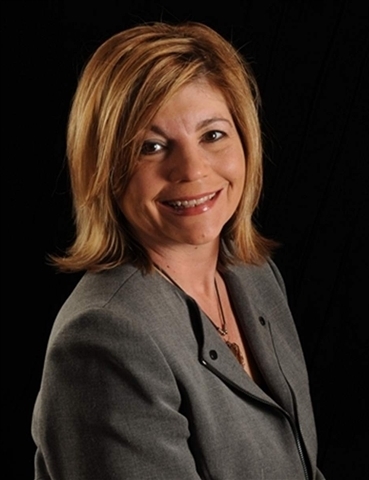- 248-247-1040
- Support@MiRealSource.com
$645,000 for Sale
14356 limerick lane, cement city, MI 49233
Property Description
Here's Your Dream Home on private All Sports Somerset Lake! 80 feet of lake frontage to enjoy - the dock and setup even stay! Serene water views from both living levels! 3100 Sq. Feet with brand new central air offers 4 or 5 beds/ 3 full baths. Main level has 3 beds/2 full baths/living/kitchen (all appliances stay in both kitchens!)/dining/laundry/and enclosed porch! Primary bed has tray ceiling, walk in, water view, and private full bath! Lower level has walkout to the lake, family room, 2nd kitchen, full bath, rec room w/bar and pool table, and 1 or 2 beds! Fireplaces on each level! Enormous deck to view lake activities and the natural wildlife with a stairway leading to back yard! Yard is landscaped with brick path leading to the water's edge! Go fishing on the dock in your back yard! Lake Somerset - your Irish Hills get away! Taxes currently non homestead as its a vacation home.
Waterfront
Water Name: somerset lake
Water Description: All Sports Lake,Dock/Pier Facility,Island,Lake Frontage,Lake/River Access,Water View,Waterfront,Beach Access,No Wake Lake
Water Description: All Sports Lake,Dock/Pier Facility,Island,Lake Frontage,Lake/River Access,Water View,Waterfront,Beach Access,No Wake Lake
General Information
Sale Price: $645,000
Price/SqFt: $403
Est. Payments: $4,141
Calculate Payments
Mortgage Rates
Status: Active
MLS#: 50176557
City: somerset twp
Post Office: cement city
Schools: addison community schools
County: Hillsdale
Subdivision: rolling meadows
Acres: 0.23
Lot Dim: 80 x 112 x 64 x 133
Bedrooms:4
Bathrooms:3 (3 full, 0 half)
House Size: 1,600 sq.ft.
Acreage: 0.23 est.
Year Built: 1998
Property Type: Single Family
Style: Raised Ranch
Features & Room Sizes
Bedroom 1: 20x13
Bedroom 2 : 13x11
Bedroom 3: 11x11
Bedroom 4: 14x10
Family Room: 20x13
Greatroom:
Dining Room: 11x10
Kitchen: 11x10
Livingroom: 24x14
Pole Buildings:
Paved Road: Paved Street
Garage: 2
Garage Description: Attached Garage
Exterior: Brick,Vinyl Siding,Vinyl Trim
Exterior Misc: Exterior Balcony,Lawn Sprinkler,Patio
Bedroom 2 : 13x11
Bedroom 3: 11x11
Bedroom 4: 14x10
Family Room: 20x13
Greatroom:
Dining Room: 11x10
Kitchen: 11x10
Livingroom: 24x14
Pole Buildings:
Paved Road: Paved Street
Garage: 2
Garage Description: Attached Garage
Exterior: Brick,Vinyl Siding,Vinyl Trim
Exterior Misc: Exterior Balcony,Lawn Sprinkler,Patio
Fireplaces: Yes
Fireplace Description: Basement Fireplace,FamRoom Fireplace,Gas Fireplace,LivRoom Fireplace
Basement: Yes
Basement Description: Egress/Daylight Windows,Finished,Full,Outside Entrance,Walk Out,Poured,Interior Access
Foundation : Basement
Appliances: Bar-Refrigerator,Dishwasher,Dryer,Microwave,Range/Oven,Refrigerator,Washer
Cooling: Central A/C
Heating: Forced Air
Fuel: Natural Gas
Waste: Septic
Watersource: Private Well
Fireplace Description: Basement Fireplace,FamRoom Fireplace,Gas Fireplace,LivRoom Fireplace
Basement: Yes
Basement Description: Egress/Daylight Windows,Finished,Full,Outside Entrance,Walk Out,Poured,Interior Access
Foundation : Basement
Appliances: Bar-Refrigerator,Dishwasher,Dryer,Microwave,Range/Oven,Refrigerator,Washer
Cooling: Central A/C
Heating: Forced Air
Fuel: Natural Gas
Waste: Septic
Watersource: Private Well
Tax, Fees & Legal
Est. Summer Taxes: $8,511
Est. Winter Taxes: $0
Est. Winter Taxes: $0
HOA fees: 200
HOA fees Period: Yearly
HOA fees Period: Yearly
Provided through IDX via MiRealSource. Courtesy of MiRealSource Shareholder. Copyright MiRealSource. The information published and disseminated by MiRealSource is communicated verbatim, without change by MiRealSource, as filed with MiRealSource by its members. The accuracy of all information, regardless of source, is not guaranteed or warranted. All information should be independently verified. Copyright 2025 MiRealSource. All rights reserved. The information provided hereby constitutes proprietary information of MiRealSource, Inc. and its shareholders, affiliates and licensees and may not be reproduced or transmitted in any form or by any means, electronic or mechanical, including photocopy, recording, scanning or any information storage and retrieval system, without written permission from MiRealSource, Inc. ©2025
All information provided is deemed reliable but is not guaranteed and should be independently verified. Participants are required to indicate on their websites that the information being provided is for consumers' personal, non-commercial use and may not be used for any purpose other than to identify prospective properties consumers may be interested in purchasing. Listing By: Tammy Frye of RE/MAX Preferred Associates
This listing last updated: Mon, June 30, 2025 at 3:49:09 PM EDT
MIRealSource Listing Data Last Updated On Wednesday, July 9 2025 at 11:08pm
 |
Listings presented by:
Tammy Frye
RE/MAX Preferred Associates
Call: (419) 266-0500 |
